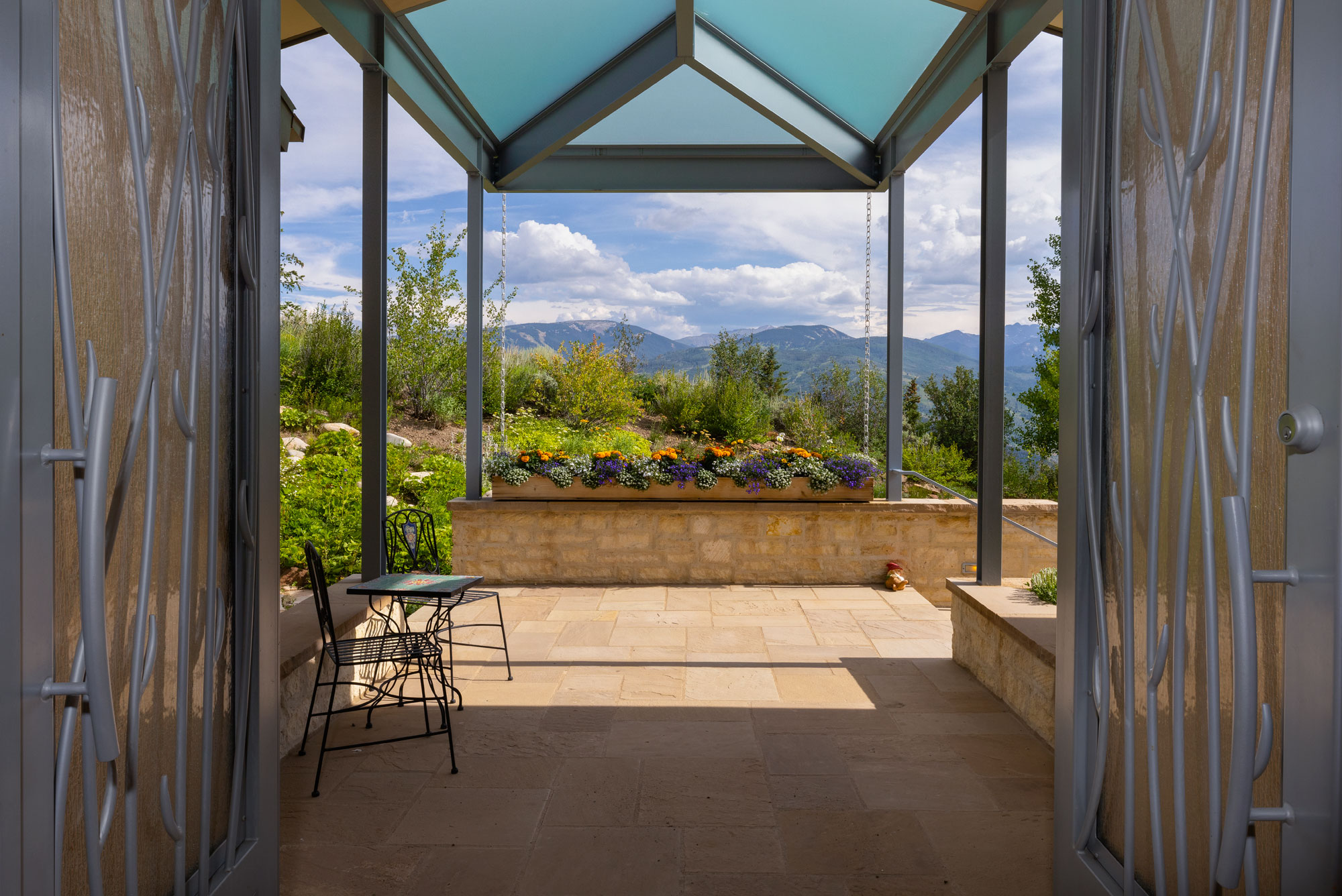A contemporary home of rare warmth, sophisticated elegance, abundant light and incredible privacy, 4340 June Point in Avon, CO was custom built to the highest material and environmental standards in 2010 and meticulously maintained by the original owner.
Architected by Millie Aldridge and built by Gary Hill, this haven is a one of a kind sanctuary situated on a private cul-de-sac on almost two acres. It is strategically positioned and designed to maximize expansive views of national forest rich with wildlife and untouched by the sounds of I-70. The glass, solid stone block, steel and concrete exterior is a modern riff on a Moroccan castle. The beauty of this home is in the natural environment and only senior craftsmanship.
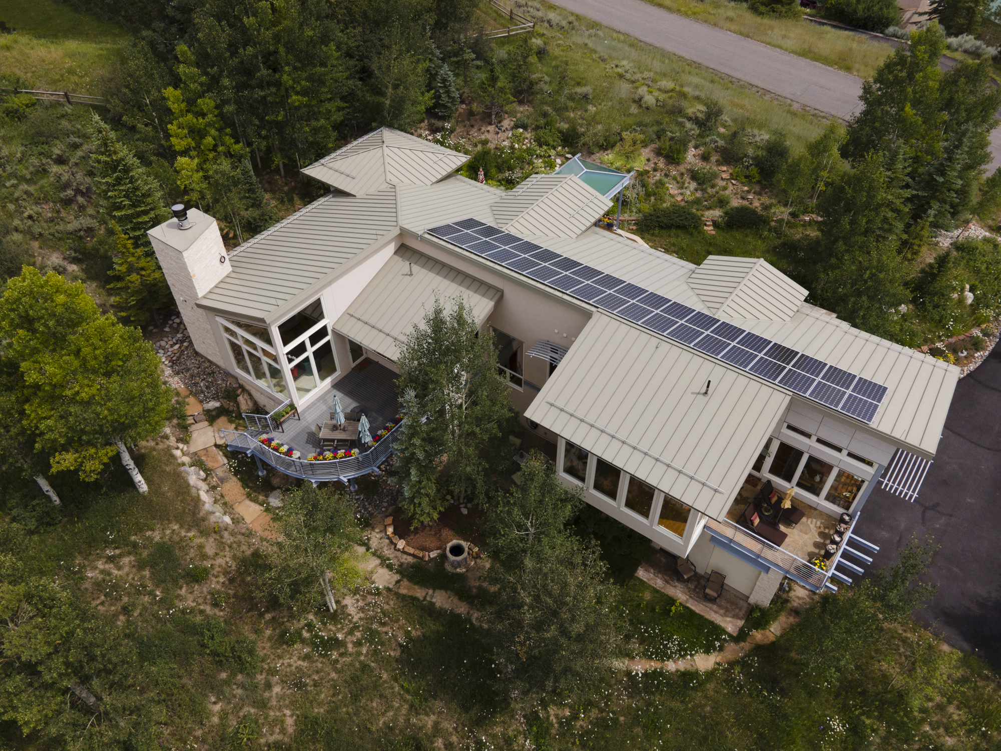
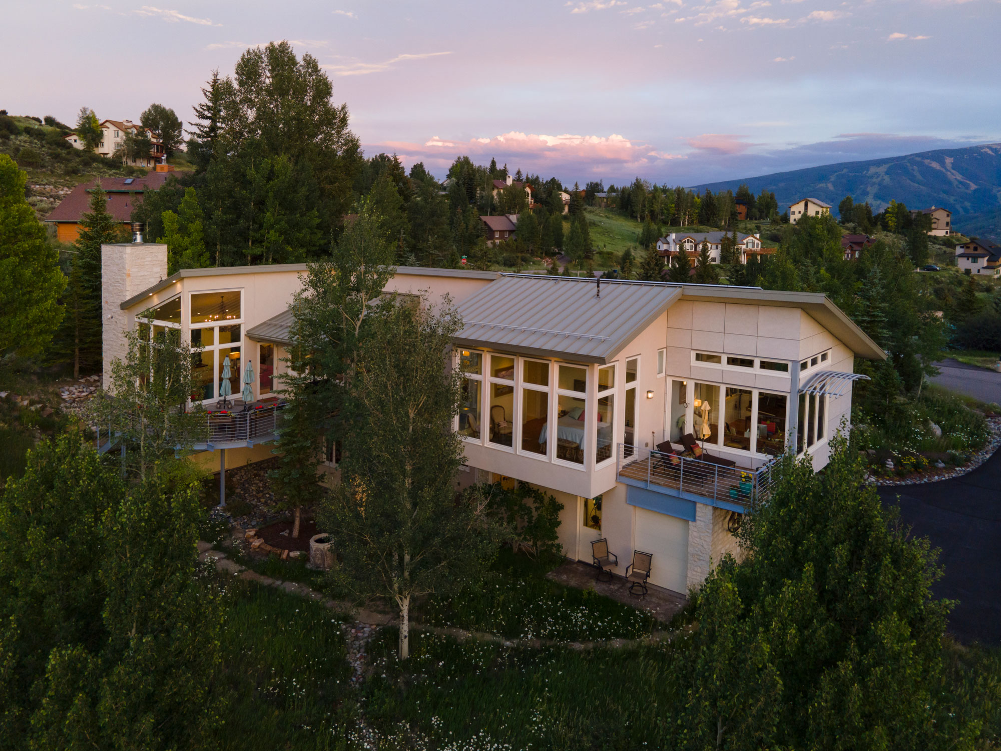
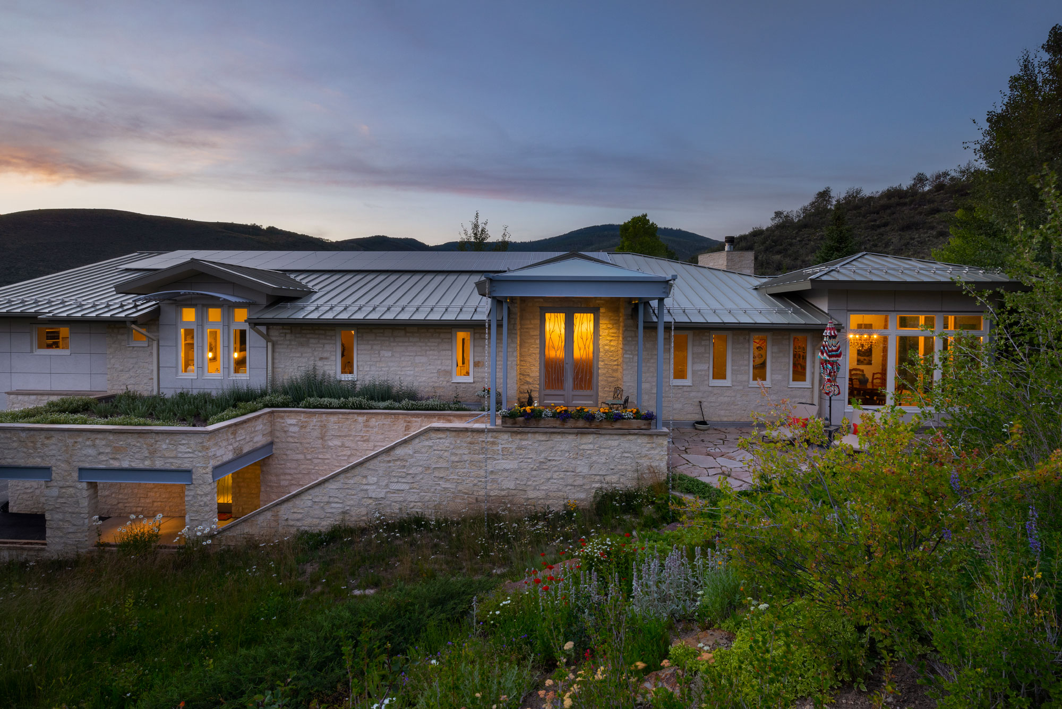
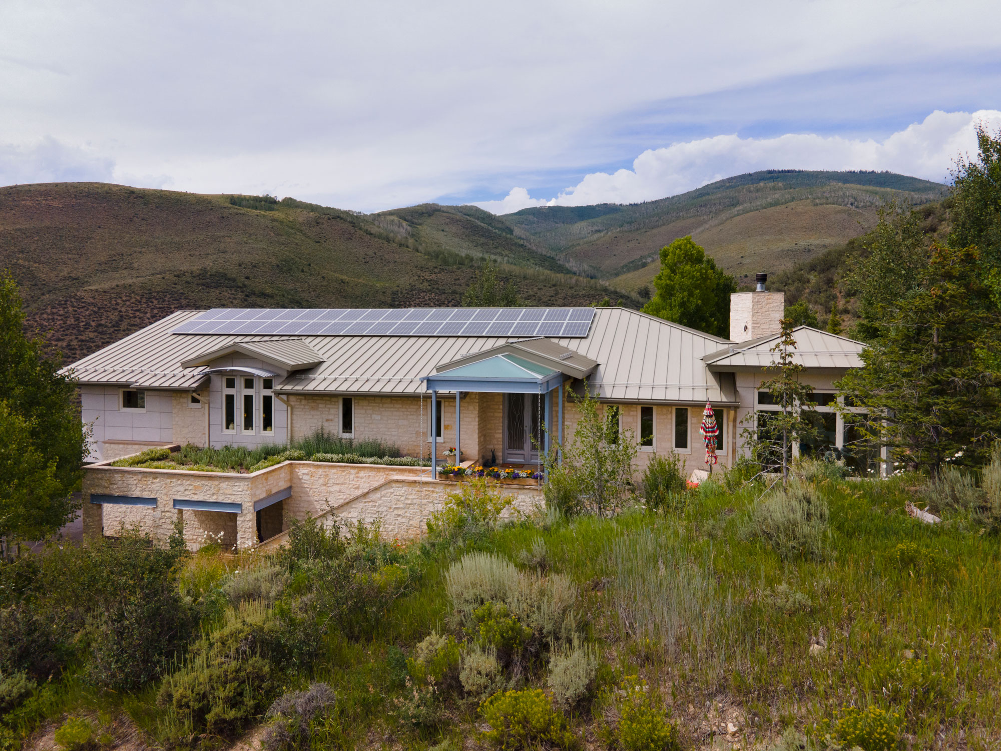
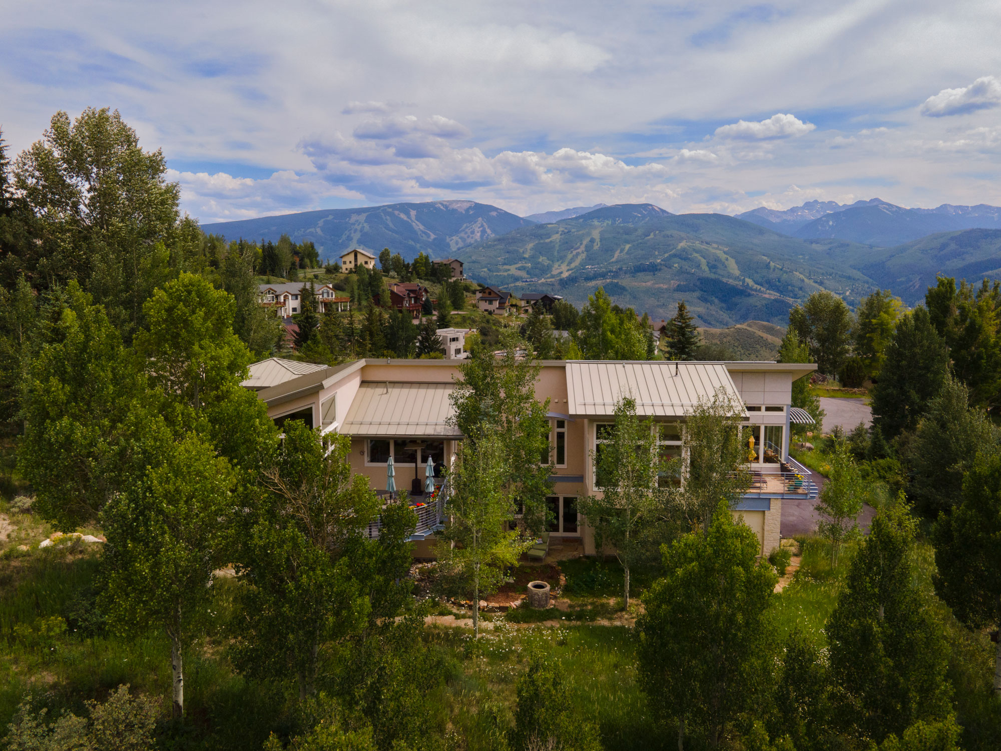
From the moment you walk into this peaceful, private home, you are surrounded by breathtaking views and the sense of arrival.
A large stone fireplace in the family room with raised stone-slab hearth draws one into the room just like the fire pit radiating warmth on the main deck.
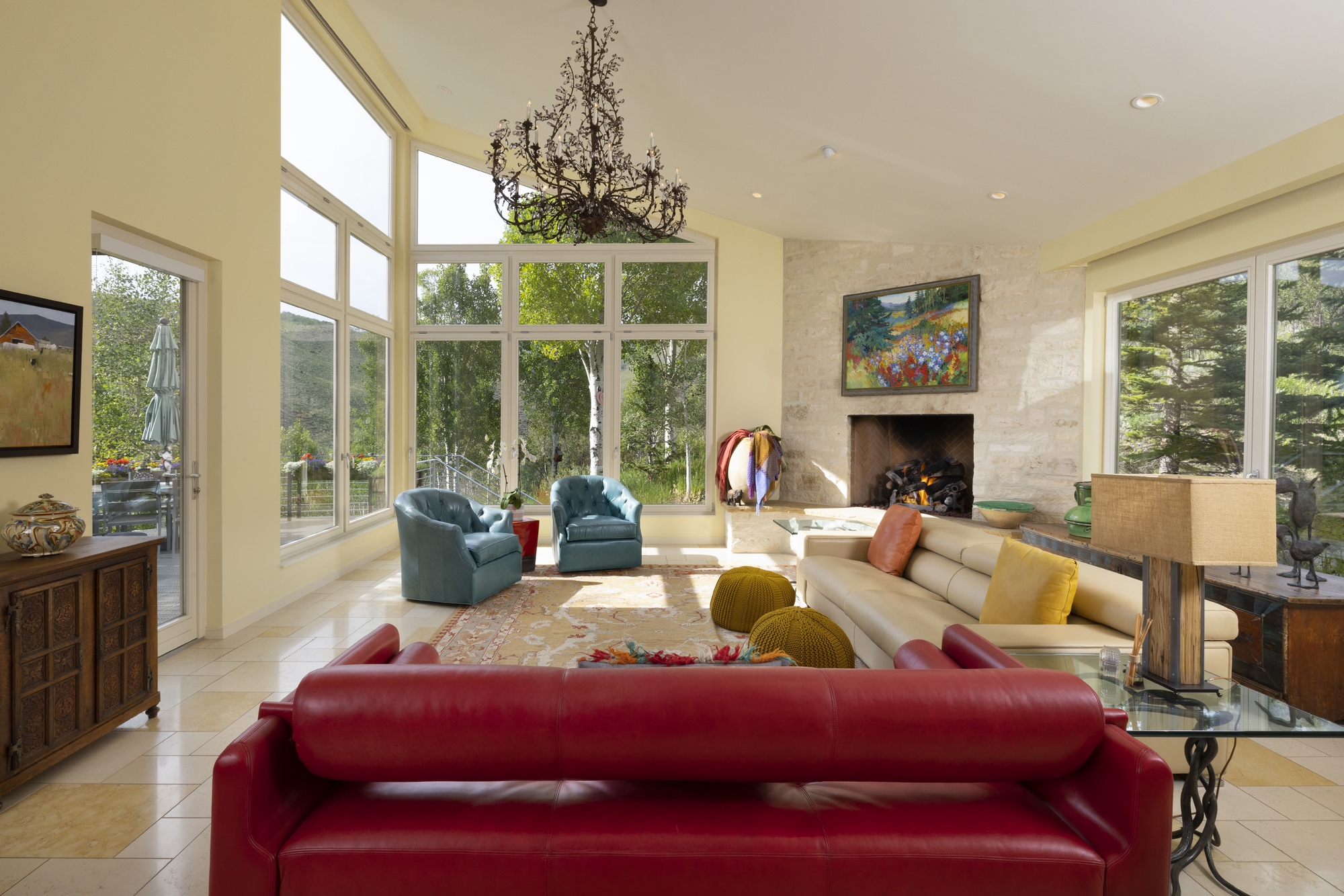
The kitchen, with Brookhaven cabinetry, has a marble-topped island with an antique base. Appliances include a Miele Professional dishwasher, Thermador Induction cooktop, Gaggenau double ovens with blue enamel interiors, GE Profile microwave and Leibherr refrigerator/freezer. The butler’s pantry could easily convert to a walk-in bar of “speakeasy” proportions.
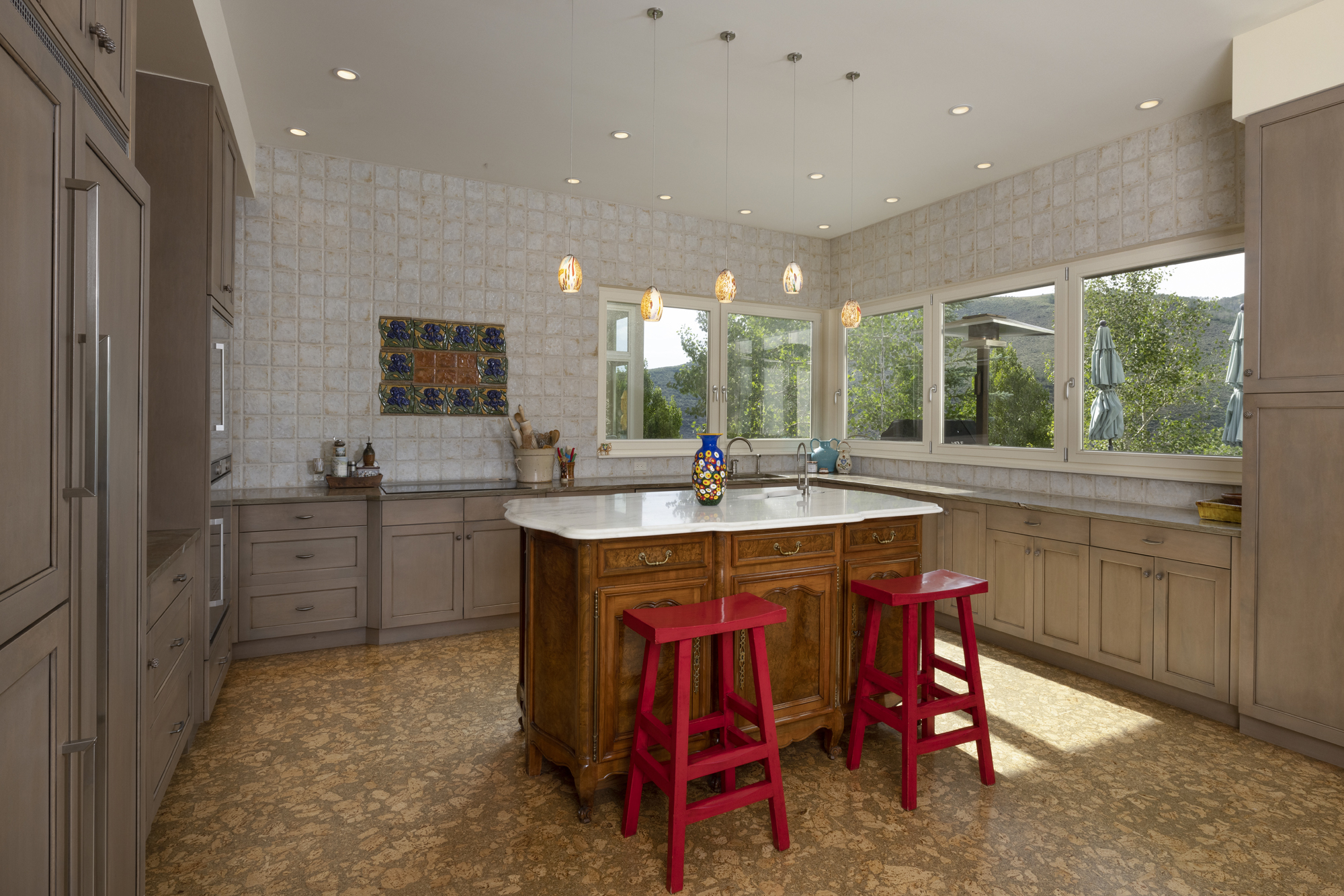

The square dining room, with two walls of glass, overlooks the main alpine garden on a curving berm that colorfully shields the home from the street.
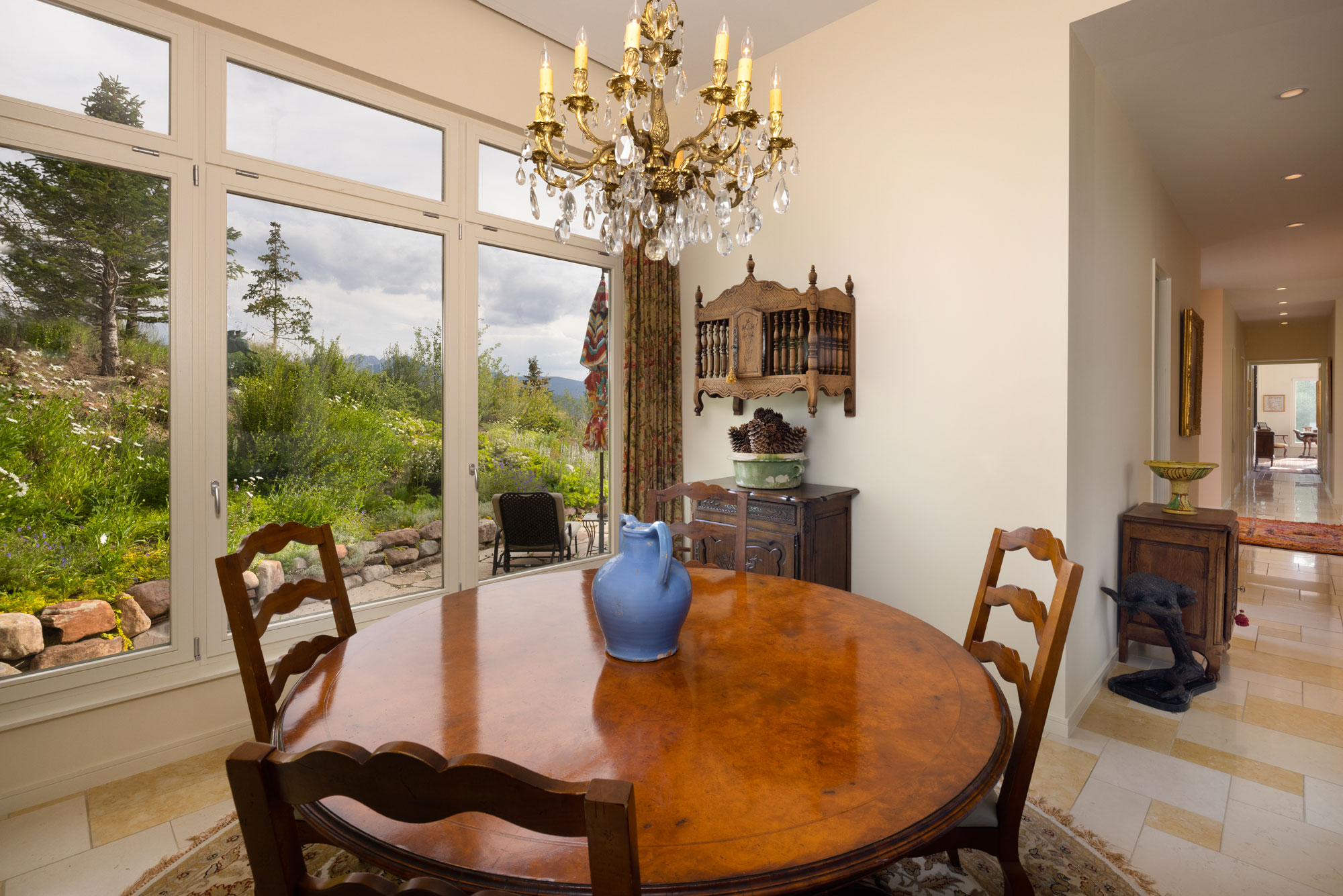
A pocket door inset with a vast antique plate of beautifully etched French glass allows access to the primary office, designed as a secondary master bedroom. Two walls of bookshelves and cabinets provide plenty of storage, while two window walls overlook a private deck and Red & White Mountain beyond. A “room-sized” triple-hung closet in this secondary master suite has a walk-in bank vault with shelves.
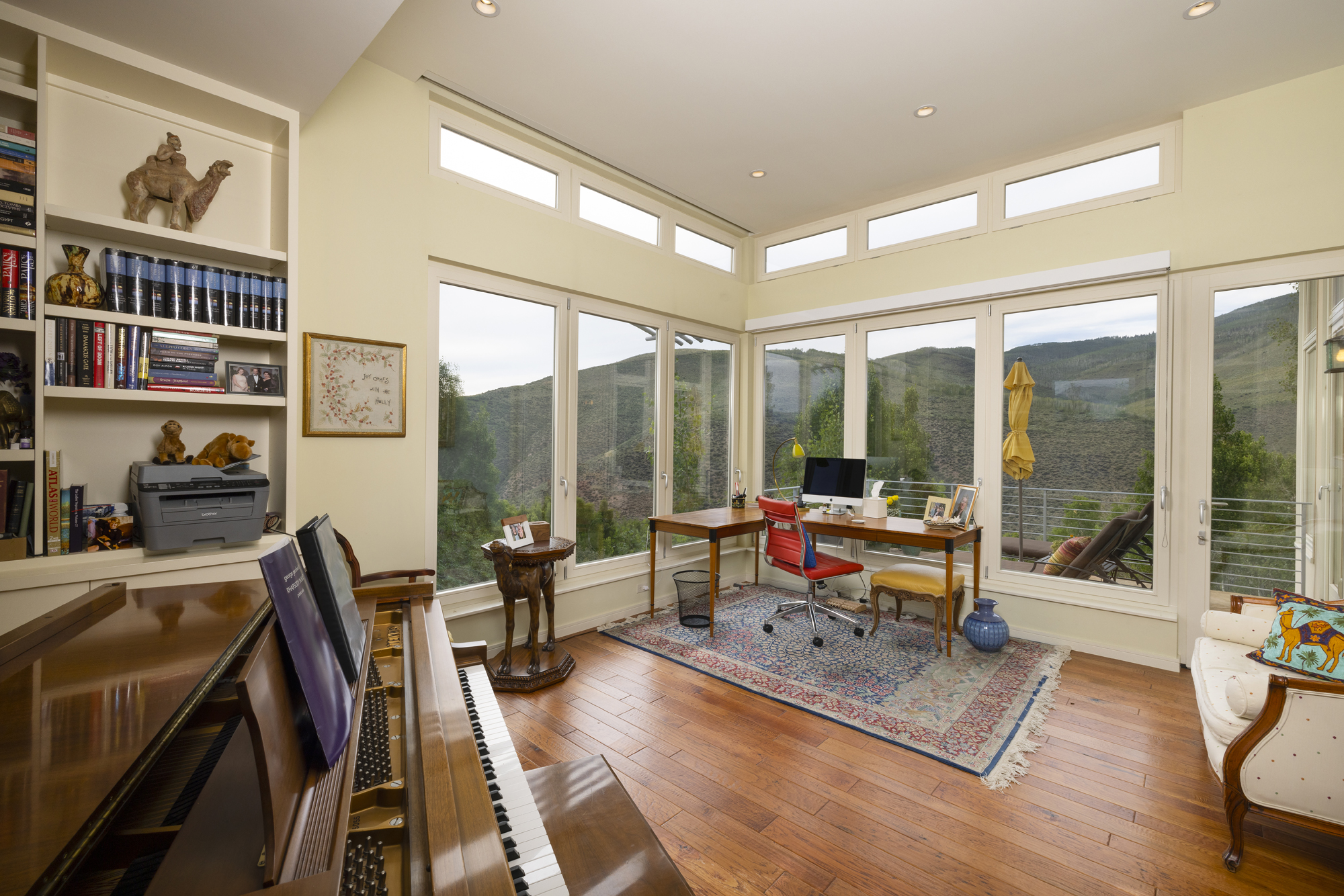
The two master-suite baths have custom mosaic floors, antique vanities and oversized showers with steam available. Upstairs toilets are by Toto or Duravit and one of the master baths also has a Duravit bidet in a separate water closet.
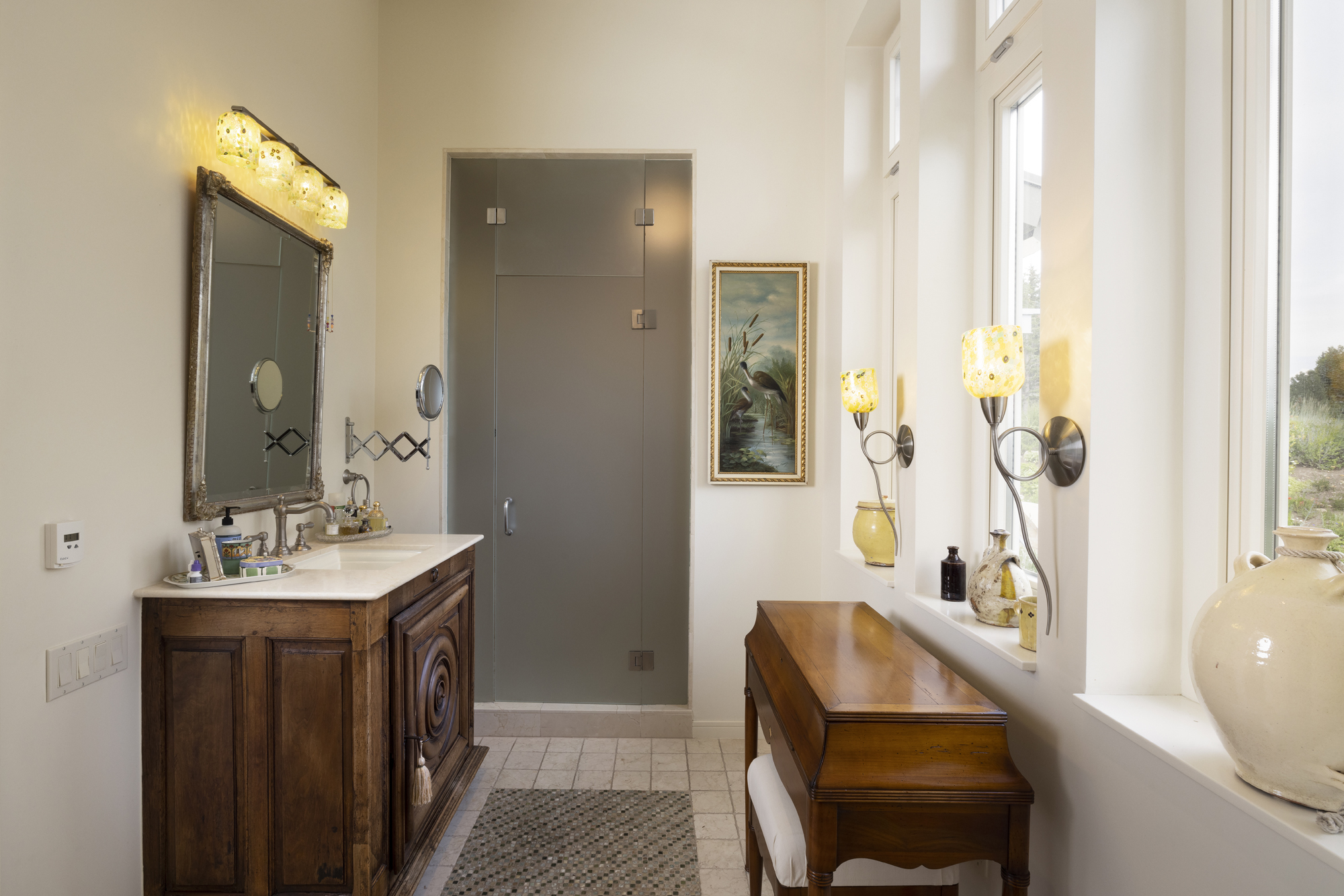
A sunlit stairwell and an elevator in the main level utility room and lower level media room connect the floors. Every hallway and doorway in the home has breadth enough to accommodate a wheelchair or walker with ease.
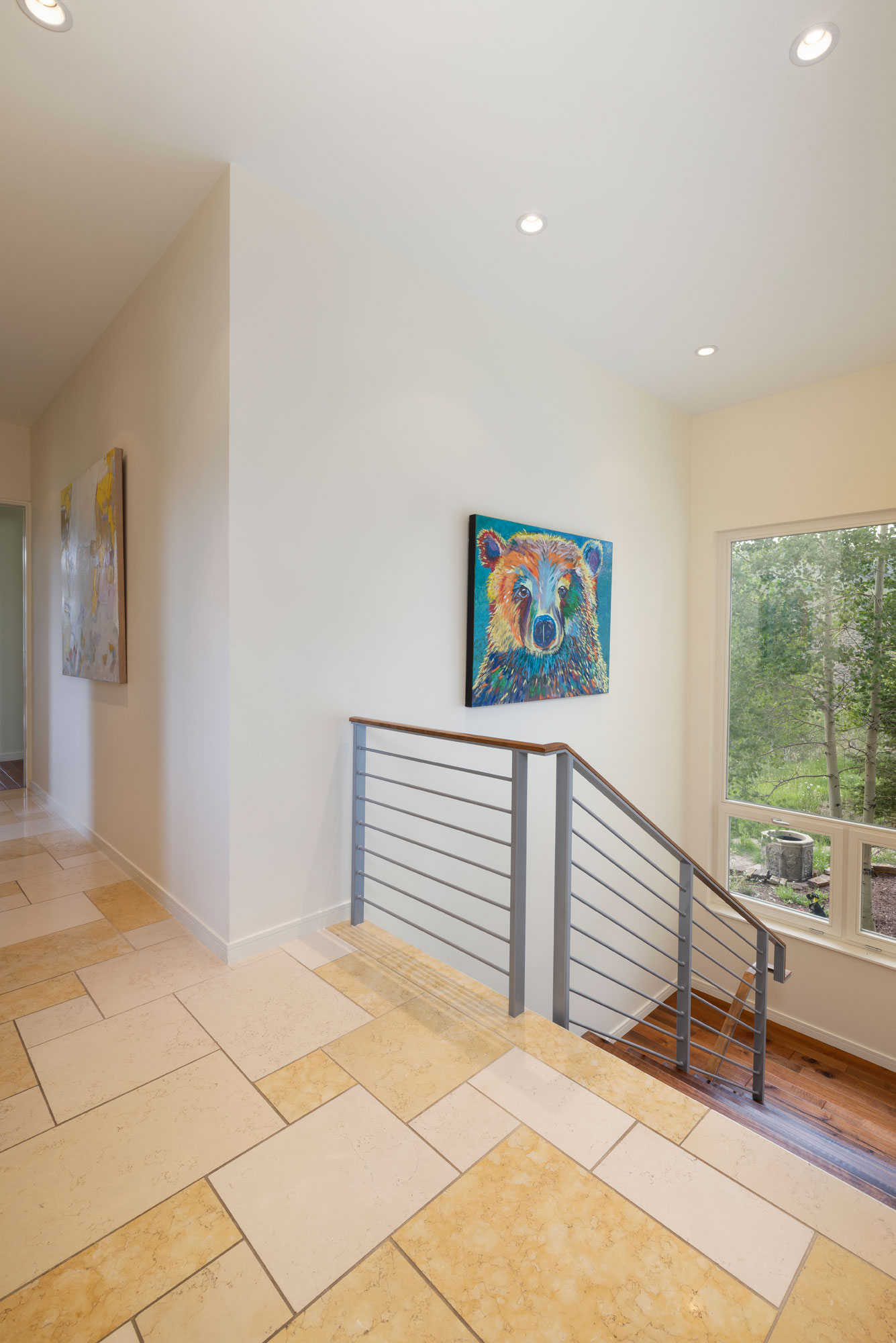
Downstairs, two full suites welcome guests with still more spectacular views. Both guest baths have antique cabinetry.
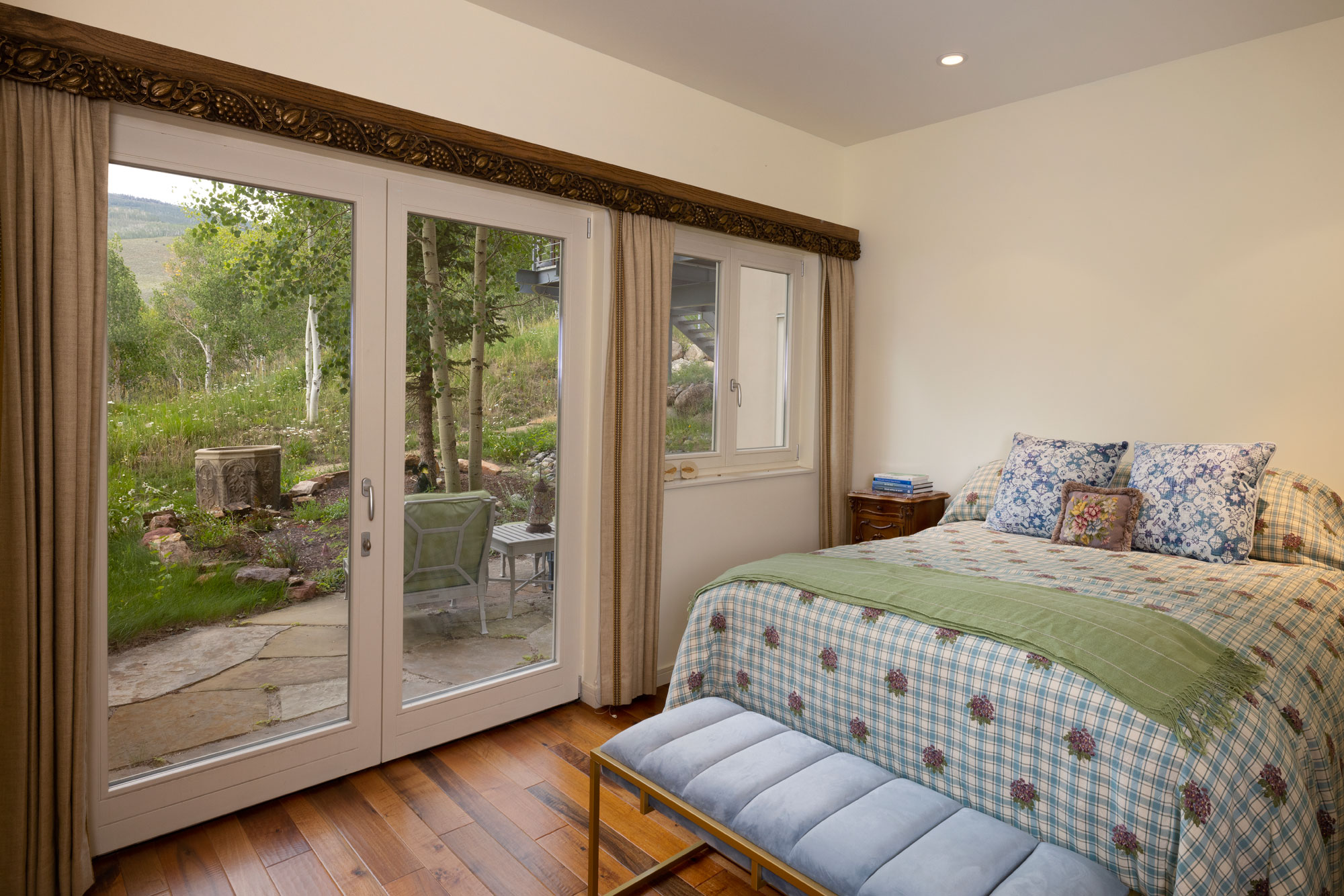
The home has beautiful features:
- All windows and exterior doors are triple-paned and built by the fine German manufacturer Schotten-Fenster. They pivot and tilt, while blocking 98% of the sun’s harmful rays.
- Solar panels generate electricity to run the home more than half the year and the expansive windows retain solar heat that keeps the upstairs comfortably warm on sunny winter days, thereby reducing energy expenditures.
- Ceilings throughout the home rise at least twelve feet.
- Flooring consists of stone, hardwood, or cork with radiant heating for ease of maintenance.
- A Pentair water filtration system serves the home with reverse- triple- osmosis drinking water available at spigots in both the upper and lower levels.
- A kitchenette makes the downstairs self-reliant. One of these suites could easily convert to a caretaker’s apartment.
- The heated, oversized two-and-a-half car garage includes a workshop and a strategically placed in-ground heating system that warms the garage, the covered guest parking area and parts of the driveway making winter access a breeze.
- Metal and heated stone decks (one with a built-in Wolf gas grill) and stairways beckon fine mountain living outside regardless of the season. Two stone patios offer additional spaces for al-fresco entertaining.
The home is perfect for anyone wanting to expand as there is ample additional allowable square footage. Local ordinances permit the enlargement of the home by roughly 50%.
Centrally located, you feel like you are in the middle of nowhere, yet so close to Avon for skiing, shopping and all of the fun activities that Nottingham Lake has to offer. The home is 25 minutes from Vail, 10 minutes from Beaver Creek, and 40 minutes from the Eagle-Vail Airport.
The flowers and landscaping look like you are hiking at the top of the Summit on Vail Pass – lupine, daisies and natural wildflowers abound.
Drive into the driveway and let out that sigh of relief – you are home to your place of calm! A must see for sure.
Schedule a private tour


